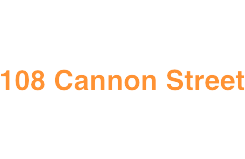Meet up and unwind
The roof terrace has a bar and kitchen perfect for team celebrations,
launch events and summer parties. No matter what you’re planning,
you can easily book the terrace with our building app.
launch events and summer parties. No matter what you’re planning,
you can easily book the terrace with our building app.
Roof terrace
1,500 sq ft (140 sq m)
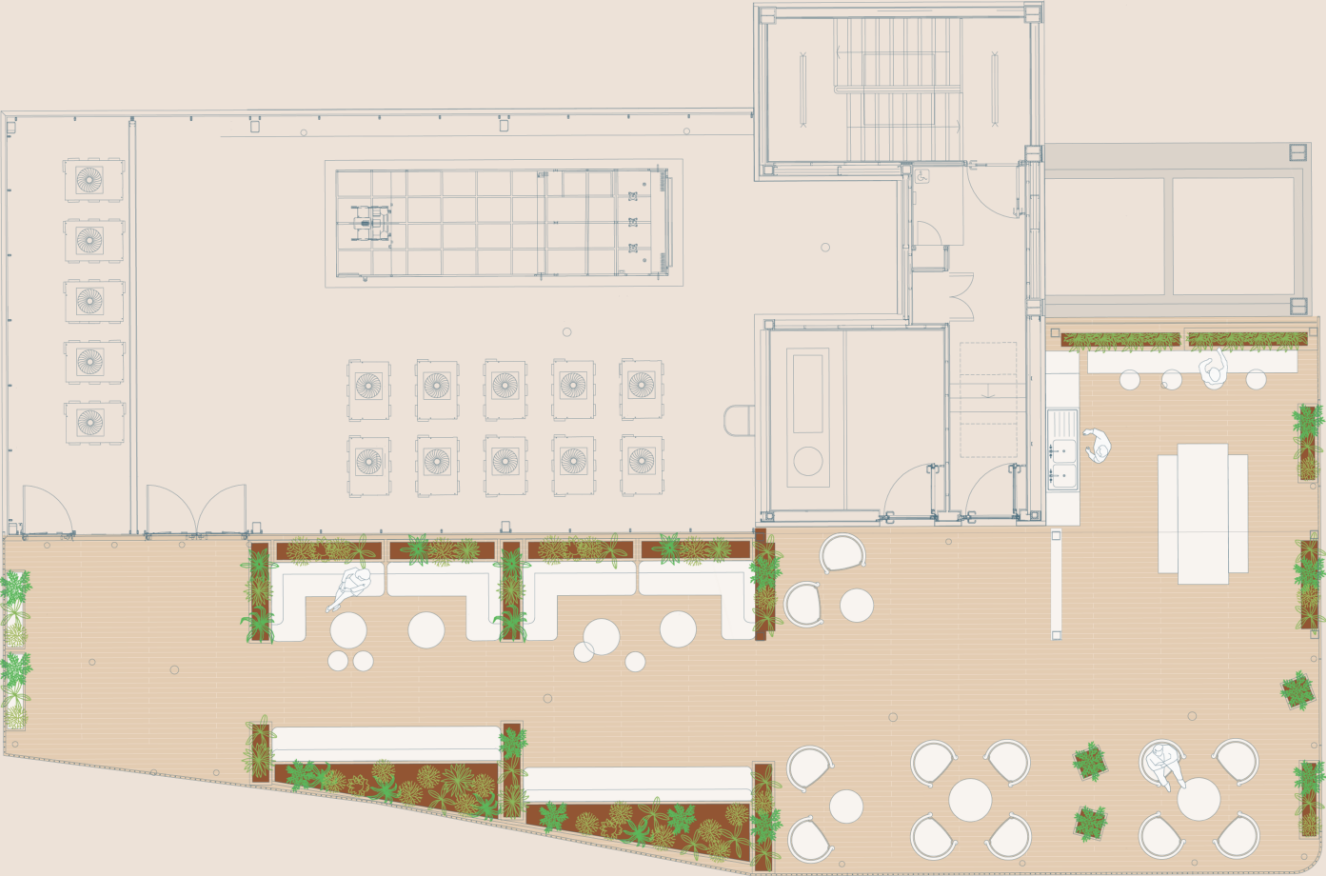

Floor plans not to scale. For indicative purposes only
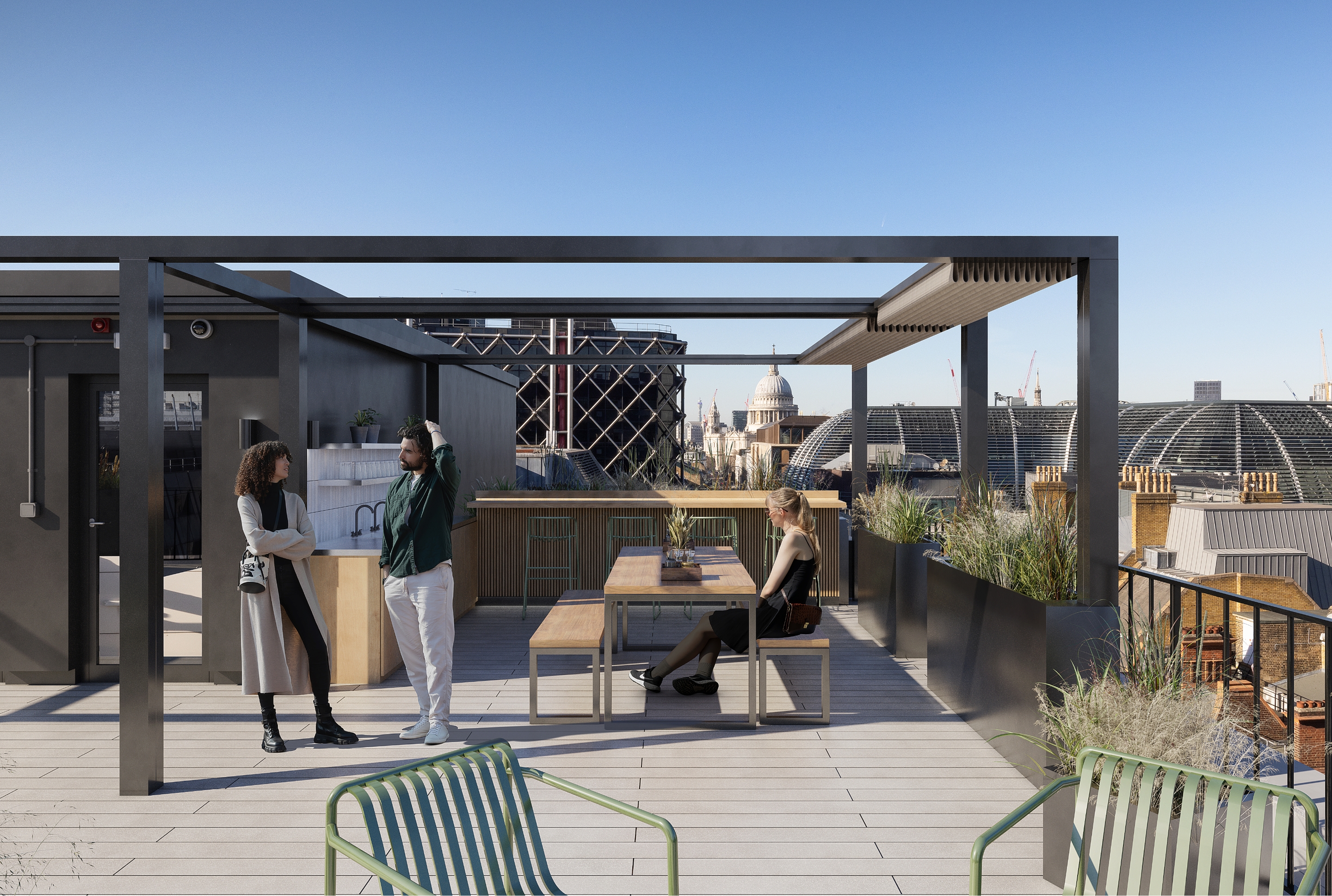

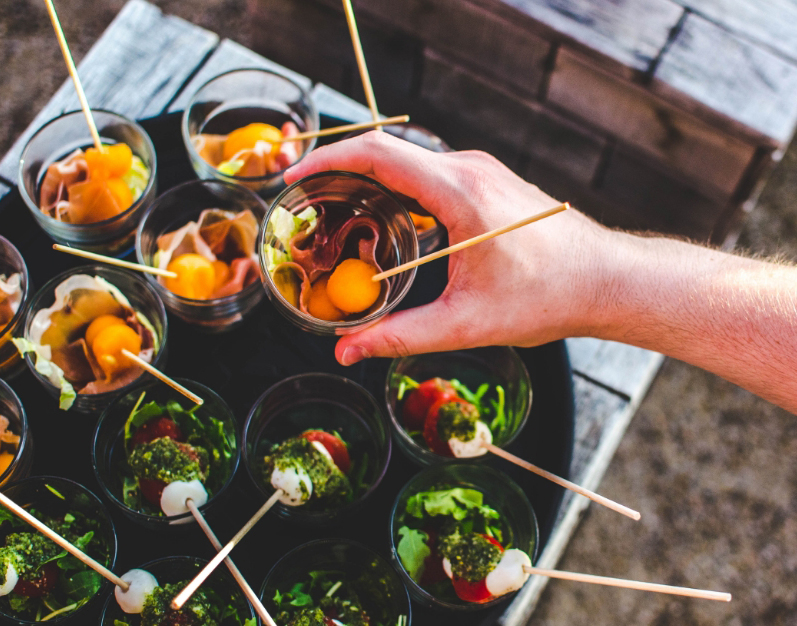

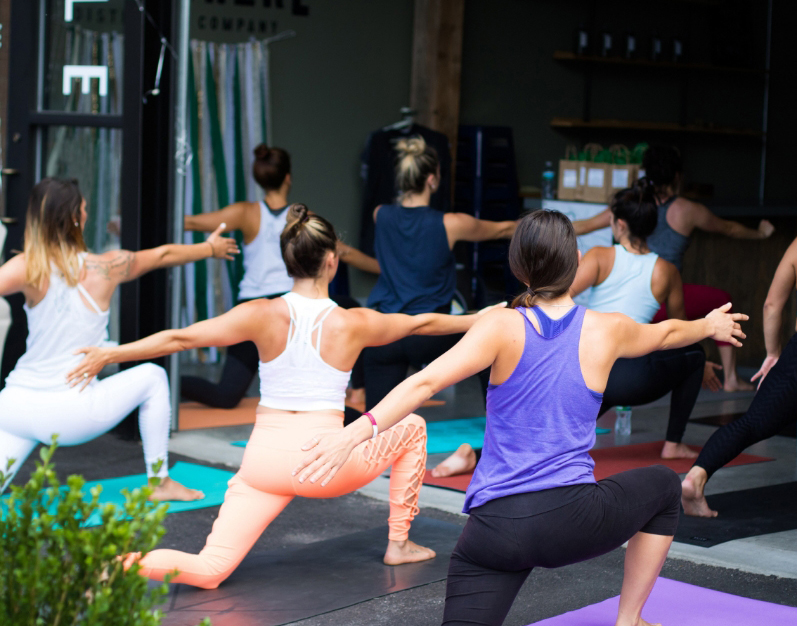



A host of benefits

Seasonal regular landlord managed outdoor wellness activities for all tenants (with professional Instructor)

Seasonal regular landlord organized happy hour socials for all tenants (with landlord-provided beverages/light snacks)

Year-round bookable semi-outdoor/outdoor event space (townhalls, socials, client meetings)

Max capacity (number of people, seated & standing)

Wifi enabled

Outdoor kitchenette specifications (fridge, sink, storage)

Retractable shading & enclosure system
(semi-open space)
(semi-open space)

External lighting for night use

